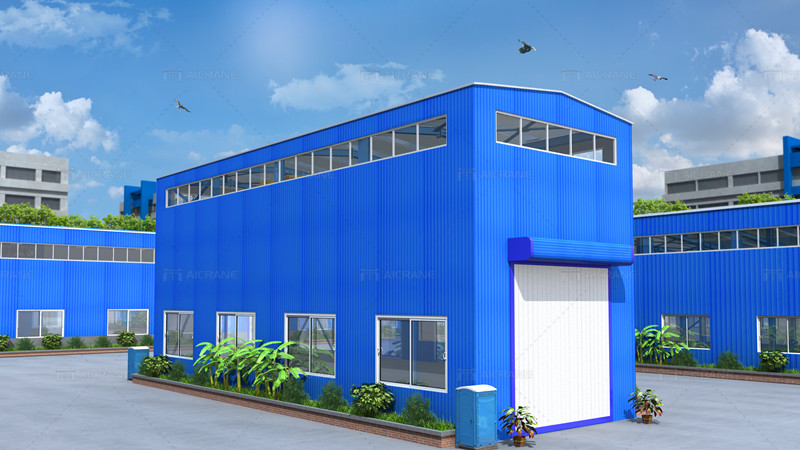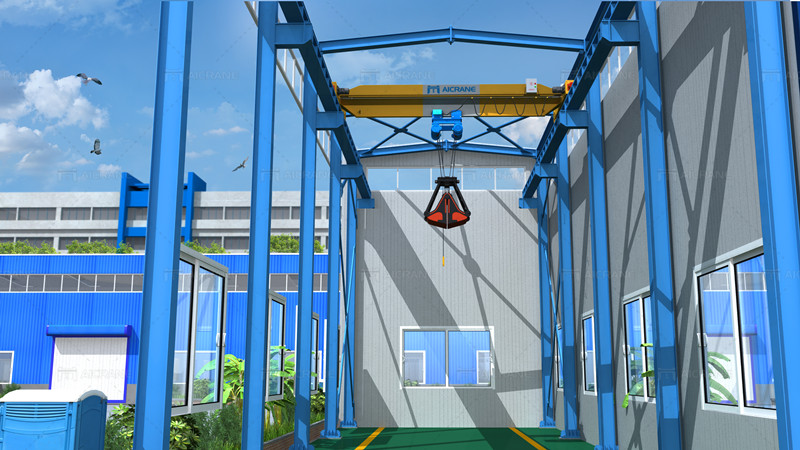Designing a good steel structure workshop involves considering a multitude of factors that collectively contribute to functionality, efficiency, safety, aesthetics, and cost-effectiveness. The design process integrates architectural, structural, mechanical, electrical, and environmental considerations to create a workspace that meets the specific needs and requirements of the users. Several key elements determine what constitutes a good steel structure workshop design:

Purpose and Functionality
The primary determinant of a good steel structure workshop design is its intended purpose and functionality. Define the workshop’s purpose, whether it’s for manufacturing, assembly, storage, repair, research, or a combination of activities. Consider the workflow, production processes, equipment requirements, material handling, storage needs, access points, circulation paths, and operational efficiency. Design layout and zoning to facilitate smooth operations, minimize bottlenecks, and optimize productivity.
Space Planning and Layout
Efficient space planning and layout are essential for maximizing usable space, accommodating equipment and machinery, and ensuring ergonomic workflows. Consider factors such as clearances, aisle widths, workstations, tool storage, material handling zones, assembly areas, loading docks, office spaces, and utility rooms. Create functional zones based on activity types, workflow sequences, departmental needs, and equipment compatibility. Optimize floor space utilization while allowing for future expansion or reconfiguration.
Structural Integrity and Safety
A good steel structure workshop design prioritizes structural integrity, stability, and safety. Ensure that the building’s structural system (columns, beams, trusses, foundations) is designed to withstand anticipated loads, forces, vibrations, seismic activity, wind loads, and environmental conditions. Comply with building codes, standards, and regulations for structural design, fire safety, occupancy loads, egress requirements, accessibility, and hazard mitigation. Incorporate safety features such as emergency exits, fire suppression systems, first aid stations, and ergonomic workstations to protect occupants and assets.
Building Envelope and Climate Control
Consider the building envelope design, including roofing, walls, insulation, glazing, and ventilation systems, to optimize energy efficiency, thermal comfort, and indoor air quality. Choose roofing materials that provide weather resistance, thermal insulation, and solar reflectance to reduce heat gain and energy consumption. Use insulated wall panels, energy-efficient windows, and natural ventilation strategies to enhance occupant comfort, reduce HVAC loads, and promote environmental sustainability.
Natural Lighting and Artificial Lighting
Incorporate natural lighting strategies into the workshop design to minimize reliance on artificial lighting, enhance visual comfort, and reduce energy consumption. Orient windows, skylights, and clerestories to maximize daylight penetration while controlling glare and heat gain. Install energy-efficient lighting fixtures, controls, and sensors for task lighting, general illumination, and safety lighting. Balance natural and artificial lighting sources to create a well-lit, comfortable, and productive working environment.

HVAC and Climate Control Systems
Design HVAC (heating, ventilation, and air conditioning) systems to maintain optimal indoor temperatures, humidity levels, and air quality for occupant comfort and equipment performance. Size HVAC equipment appropriately based on the building’s thermal loads, occupancy levels, equipment heat gains, and climate conditions. Use energy-efficient HVAC systems, air distribution methods, filtration systems, and controls to minimize energy consumption, reduce operating costs, and ensure a healthy indoor environment.
Utility Infrastructure and Services
Plan for utility infrastructure and services essential for workshop operations, including electrical power distribution, lighting, plumbing, compressed air systems, waste disposal, water supply, internet connectivity, and communication networks. Design utility layouts, service corridors, utility rooms, and service points to facilitate maintenance, upgrades, and expansion of utilities. Ensure sufficient electrical capacity, outlets, circuits, and emergency power sources to support equipment, machinery, and technology requirements.
Accessibility and Circulation
Design the workshop layout and circulation paths to ensure accessibility, ease of movement, and efficient material flow throughout the facility. Provide clear signage, wayfinding cues, and designated pedestrian routes to guide occupants and visitors. Ensure ADA (Americans with Disabilities Act) compliance for accessibility features such as ramps, handrails, elevators, and accessible restrooms. Optimize vehicle circulation, loading zones, parking areas, and delivery access points for efficient logistics and transportation.
Aesthetic Considerations
While functionality and efficiency are paramount, aesthetic considerations also play a role in a good steel structure workshop design. Create a visually appealing and cohesive architectural expression that reflects the organization’s brand identity, values, and image. Use quality materials, finishes, colors, textures, and architectural elements to enhance the workspace environment, inspire creativity, and promote a positive work culture. Incorporate landscaping, exterior features, signage, and branding elements to enhance curb appeal and identity.
Cost-effectiveness and Sustainability
Balance design aspirations with cost-effectiveness and sustainability goals to optimize project budgets, lifecycle costs, and environmental impact. Consider life cycle assessments, energy performance, maintenance requirements, material durability, operational efficiencies, and long-term value when making design decisions. Incorporate sustainable design principles of steel structure warehouse or workshop, green building strategies, energy-efficient technologies, renewable energy sources, and resource conservation measures to minimize environmental footprint and operating costs.
In conclusion, a good steel structure workshop design is a result of careful planning, integration of functional requirements, adherence to safety standards, consideration of environmental factors, and attention to user needs. Collaboration between architects, engineers, designers, stakeholders, and building professionals and manufacturers is essential to achieve a successful workshop design that meets performance objectives, enhances productivity, and creates a safe, comfortable, and inspiring workspace environment.