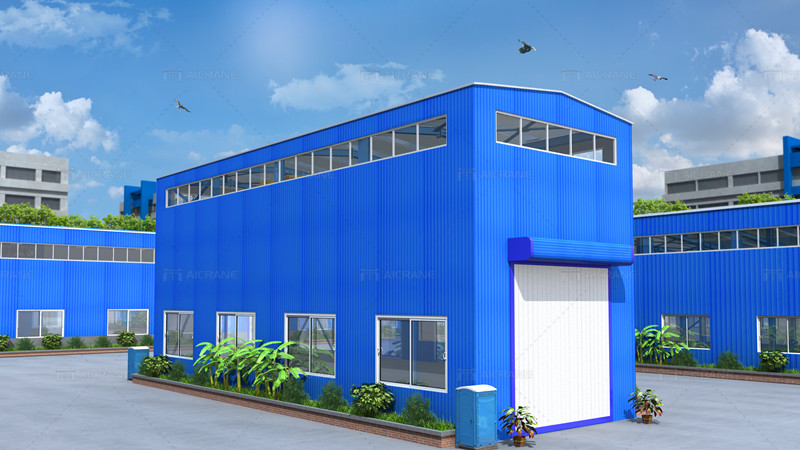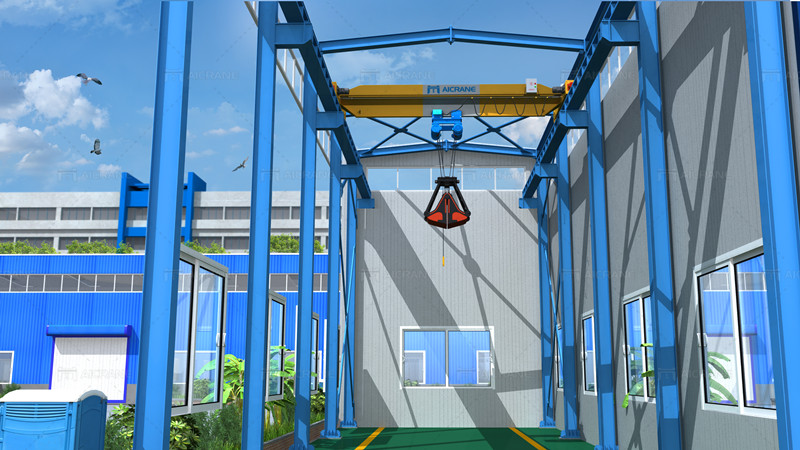Installing a high steel structure workshop involves several crucial steps to ensure safety, structural integrity, and functionality. A steel structure workshop is a versatile and durable option for industrial and commercial use, providing a robust environment for various activities such as manufacturing, assembly, storage, and more. Here is a comprehensive guide on how to install a high steel structure workshop:

Site Preparation
Before installing the steel structure workshop, the site needs to be prepared adequately. Clear the area of any obstructions, debris, or vegetation. Ensure the ground is leveled and compacted to provide a stable foundation for the workshop. Consider factors such as drainage, soil composition, and load-bearing capacity during site preparation.
Design and Engineering
Work with qualified engineers and architects to design the steel structure workshop according to your specific requirements and local building codes. Determine the dimensions, layout, roof pitch, wall heights, door placements, and other structural details. The design should take into account factors such as wind loads, snow loads, seismic activity, and environmental conditions.
Procurement of Materials
Once the design is finalized, procure the necessary materials for the steel structure workshop. This includes structural steel beams, columns, purlins, roof panels, wall panels, fasteners, insulation, doors, windows, and other components. Ensure that all materials meet quality standards and specifications.
Foundation Construction
Begin by constructing the foundation for the steel structure workshop. Depending on the soil conditions and local building codes, the foundation may be a concrete slab, pier foundation, or other types of foundations. Follow engineering plans and specifications for foundation construction to ensure stability and load-bearing capacity.
Steel Structure Assembly
Start assembling the steel structure components according to the engineering drawings and instructions. Erect the steel columns, beams, and roof trusses using cranes or other lifting equipment. Ensure proper alignment, welding, bolting, and bracing of the steel members to form the framework of the workshop.
Roof and Wall Installation
Once the steel frame is in place, install the roof and wall panels. Use insulated panels for energy efficiency and climate control inside the workshop. Secure the panels to the steel structure using fasteners and sealant to prevent water infiltration and ensure weather resistance.
Doors, Windows, and Accessories
Install doors, windows, and other accessories as per the workshop design. Choose durable and secure doors for entry and exit points, and install windows for natural light and ventilation. Consider adding insulation, lighting fixtures, electrical outlets, HVAC systems, and fire protection measures as needed.

Interior Finishes
Complete the interior finishes of the steel structure workshop. This may include painting or coating the steel members for corrosion protection, installing interior walls, flooring, and ceiling materials, and setting up workstations, shelving, and storage systems. Ensure compliance with safety and building codes for interior finishes.
Utilities Installation
Connect utilities such as electricity, water supply, sewerage, and HVAC systems to the workshop. Work with licensed professionals to install wiring, plumbing, heating, and cooling systems according to regulatory standards and safety requirements.
Inspection and Certification
After completing the installation, schedule inspections by local authorities or certified inspectors to verify compliance with building codes, structural stability, and safety standards. Obtain necessary permits and certifications for occupancy and operation of the steel structure factory.
Maintenance and Upkeep
Regularly inspect and maintain the steel structure workshop to ensure optimal performance, safety, and longevity. Conduct routine inspections of the roof, walls, doors, windows, electrical systems, and mechanical equipment. Address any issues promptly and perform necessary repairs or upgrades as needed.
Occupancy and Operations
Once the steel structure workshop is fully installed, inspected, and certified, it is ready for occupancy and operations. Train personnel on workshop safety procedures, equipment operation, emergency protocols, and maintenance tasks. Utilize the workshop efficiently for manufacturing, assembly, storage, and other industrial activities.
In conclusion, installing a high steel structure workshop requires careful planning, engineering expertise, quality materials, skilled labor, and adherence to safety and regulatory requirements. By following the steps outlined above and working with experienced professionals, you can successfully install a functional, durable, and safe steel structure workshop for your industrial or commercial needs. Contact Aicrane to get your steel structure workshop.